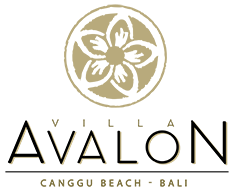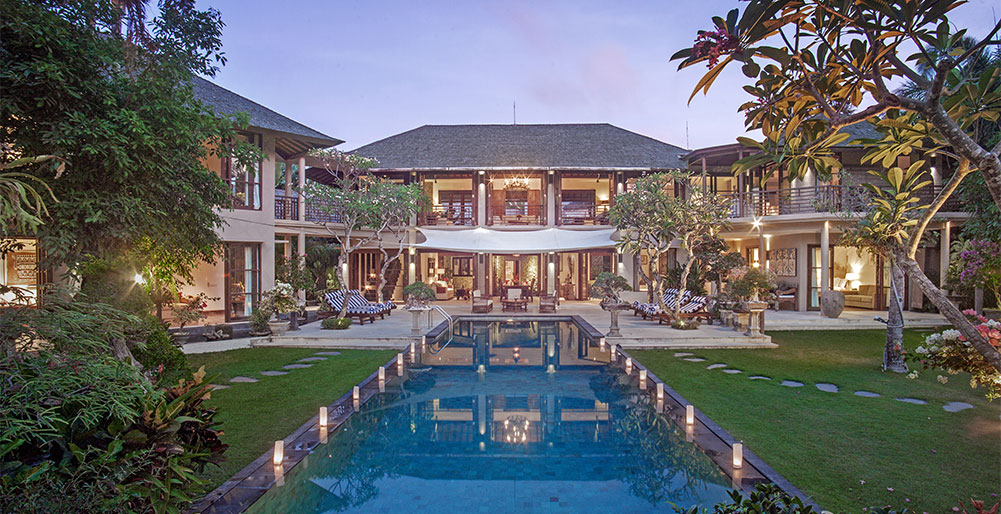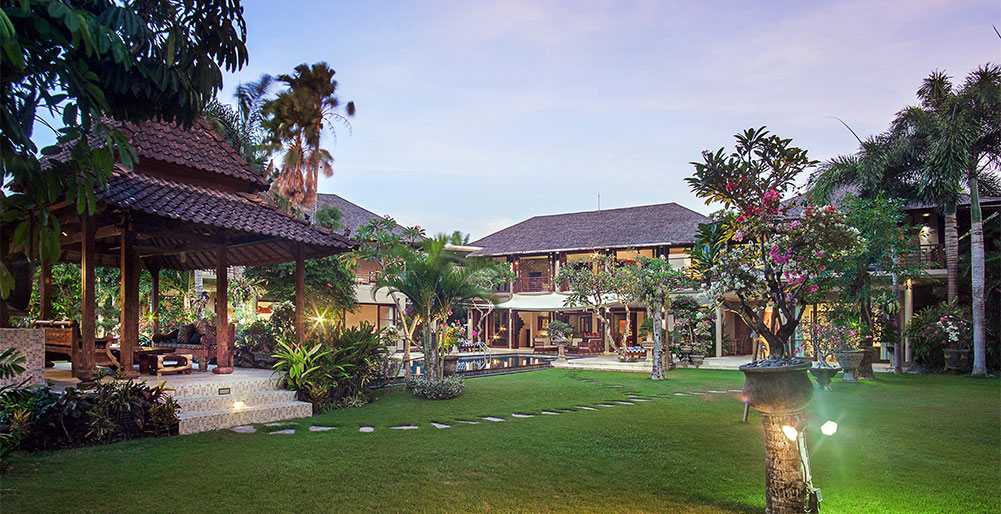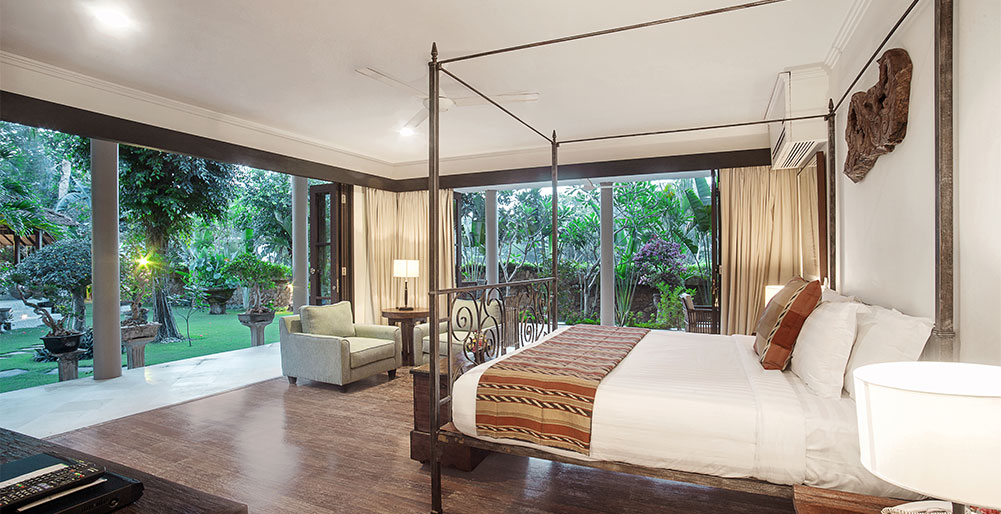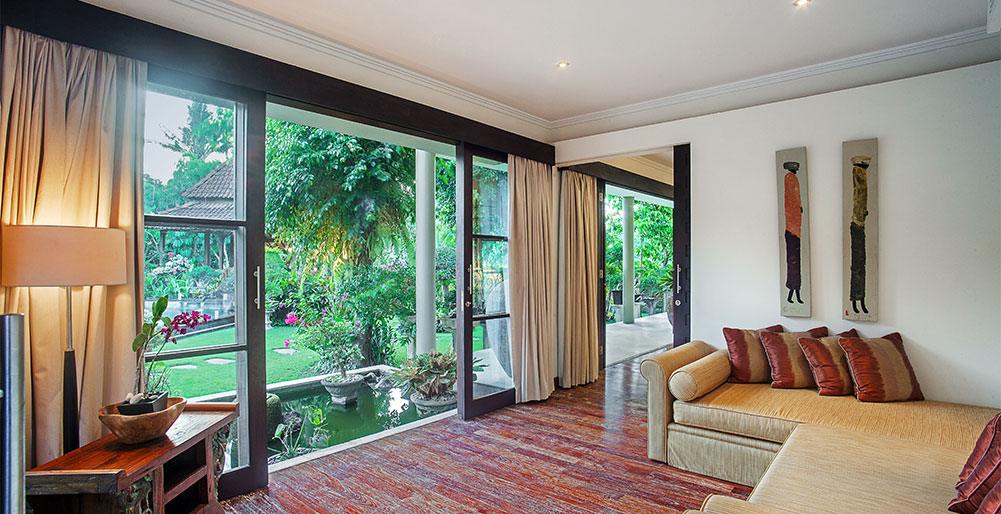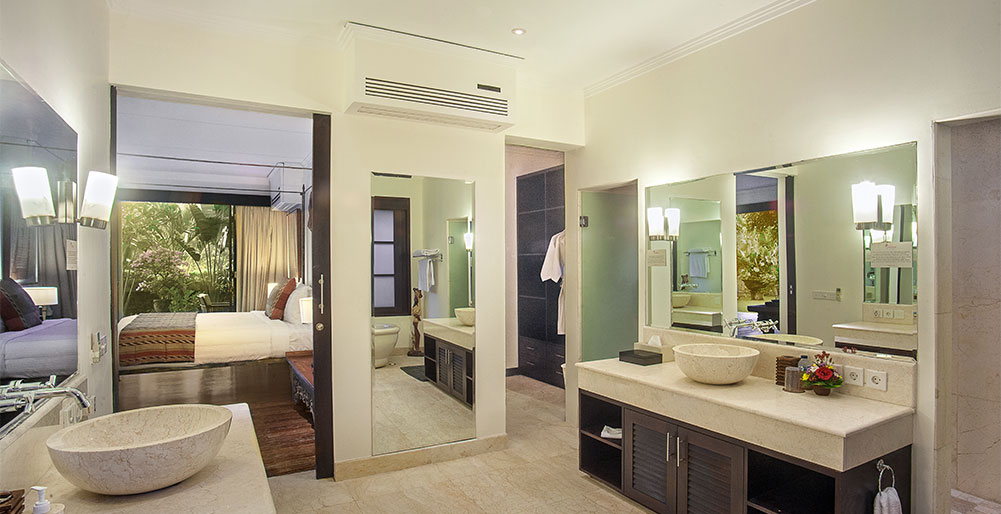Avalon I
Avalon I
Four-bedroomed Villa Avalon I is the largest of three independent properties on the grand Avalon Estate, designed by award-winning Bali architect, Popo Danes. When rented as a whole, the Villa Avalon Estate offers seven spacious bedrooms and makes a paradisical wedding venue.
It’s rare to find such a well-established villa that is just a few minutes’ drive from downtown Seminyak. It is a great option for groups looking to be in the thick of action, with the beach on one side and numerous clubs, restaurants and boutiques on the other.
From a traditional gateway, steps lead up to Villa Avalon I’s open-sided living room, which is housed in one of three interconnected pavilions that fan out around the 14-metre swimming pool. This upper level living room is an elegant ceiling fan-cooled space comprising of a large seating area and a games corner, complete with pool table. Downstairs is a dining room, where up to 14 guests can enjoy meals at the three-metre table. A media room offers air-conditioned comfort for movie watching, catching up on emails or simply having a quiet read. Outside, the antique poolside joglo creates a living space in harmony with surrounding nature, and an alfresco dining table under a cool canopy provides an informal area for convivial meals.
All four of Villa Avalon I’s air-conditioned ensuite bedrooms provide sumptuous sleeping spaces, and each has a sitting area with a TV. The two palatial master suites are furnished with four-poster king-size beds resting on polished teakwood floors. The glamour continues into the air-conditioned bathrooms, which feature statement bathtubs as well as rain showers and huge walk-in wardrobes. Both master suites open onto shaded furnished terraces.
A pair of air-conditioned guest suites occupy the second sleeping pavilion, both furnished with queen-size beds. The ground floor suite opens onto the garden while the upper room features a spacious garden-view terrace. Both ensuite bathrooms are fitted with rain showers and walk-in wardrobes, and there’s a second shower and a bathtub in a small courtyard attached to the ground floor room.
Efficient and friendly staff (including a competent chef) work discreetly in the background to provide stellar service from morning until night.
The features
Indoor Living
- Open-sided fan-cooled second-level living pavilion with pool table.
- Open-sided fan-cooled dining hall (seating for 14)
- Air-conditioned media room/library with 52-inch satellite TV and home theatre system
- Deep bedroom terraces with additional seating
Outdoor Living
- A 15m swimming pool
- Poolside sun decks with plenty of loungers and umbrellas
- Poolside heritage teakwood joglo from Java
- Teakwood gladak building from Java – used as a playroom or massage room
- Beautifully landscaped gardens
The rooms
Master Suites
- Two air-conditioned master suites occupy the two-storey master sleeping pavilion
- Attached sitting room with two daybeds (perfect for the kids)
- Deep terraces with breakfast area and daybed
- King-size four-poster beds
- Walk-in wardrobe
- TV
- Glamorous air-conditioned bathrooms with twin vanity, statement bathtub, rain shower enclosures, non-slip marble floor and large walk-in wardrobe
Guest Bedrooms
- Two air-conditioned guest bedrooms with queen-size beds
- Ensuites with twin vanity, rain shower, and non-slip marble floor
- TV
Quick facts
Batubelig, Canggu, Bali, Indonesia.
8 adults (4 ensuite bedrooms: 2 kings and 2 queens). Daybeds in three of the bedrooms can be used as extra beds on request for a small extra charge.
15m (long) x 5m (wide) x 1.2m-1.6m (deep).
Villa Manager; chef; butlers; gardener/pool attendant; engineer; guards providing night security. Masseuse, spa therapist and babysitters – extra, on request.
A variety of Indonesian and international dishes prepared from a suggestion menu. Requests accommodated (including special diets). Grocery cost is charged 20% handling fee which is subject to service and tax at the prevailing rate.
WiFi internet access; PABX room-to-room phone system; computer and printer on request.
52-inch flat-screen TV in media room; 37-inch or 42-inch flat-screen TVs in every bedroom – all with satellite channels; zoned music system; books; pool table.
Villa Avalon’s proximity to clubs, restaurants, boutiques and the beach makes it popular with families with young adults. If your group includes younger children, facilities available (on request) to make your stay comfortable include a high chair, baby cot, pool floating toys and pool fence for an additional cost.
In-villa treatments selected from a comprehensive spa menu can be carried out by professional beauty therapists (extra cost applies).
In-room safes, barbecue.
The villa is so close to Seminyak and taxis can be called on demand.
Events for up to 80 guests may be held when booking the entire estate, with advance notice.
2,600sqm
